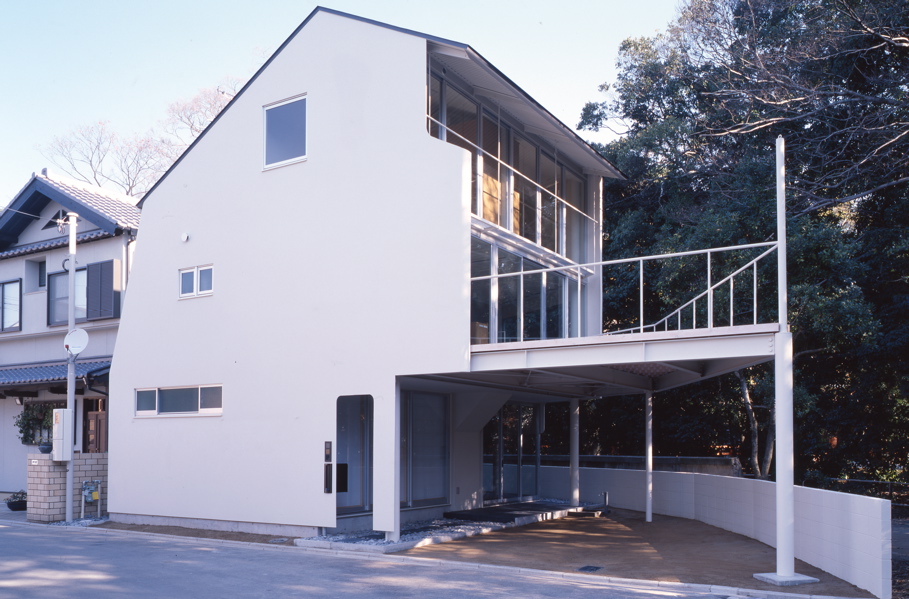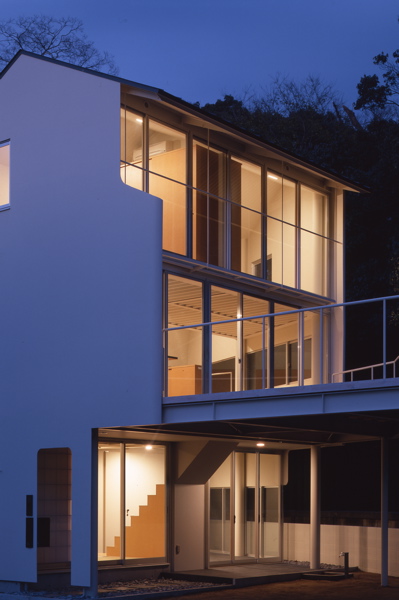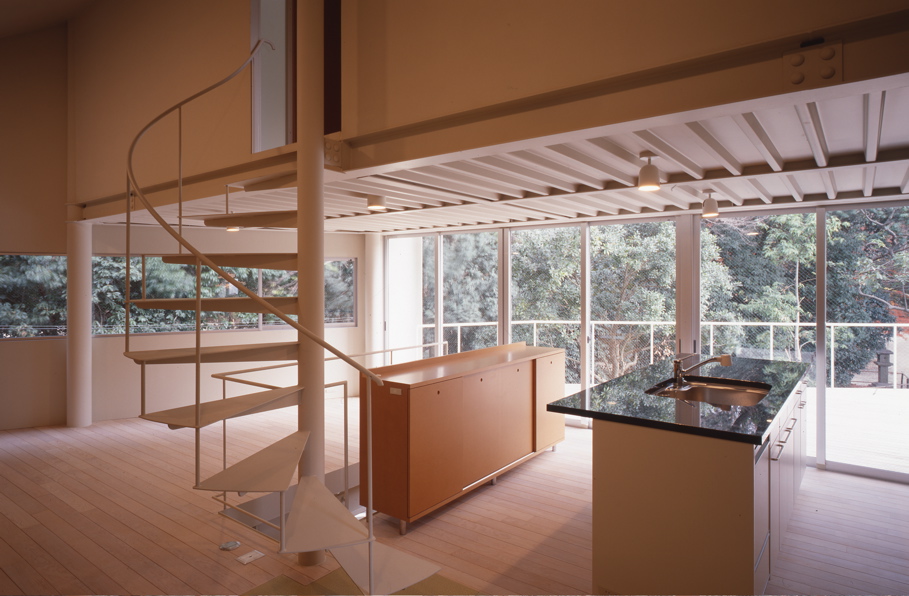 Photo© Sugino Kei
Photo© Sugino Kei Photo© Sugino Kei
Photo© Sugino Kei Photo© Sugino Kei
Photo© Sugino KeiThis house is built on a small triangular site adjacent to the sacred forest of the shrine. It opens toward the forest on the south and east side while it closes its main and north facades with the steel sheet with few small ventilation windows to maintain the residents’ privacy.
The living room and kitchen are located along the terrace on the first floor so that they can enjoy the scenery of the forest. The whole house is organized around the staircase that visually connects the upper floors and lower floor. A private room and a doma entrance (an entrance situated at the same level as the ground) comprising an atelier are located on the ground floor, and additional private rooms are located on the second floor.
The building is constructed in conventional steel structure with facades composed of U-shaped steel sheet with a thickness of 9mm, and aluminum double-glazed sash windows. The thicknesses of external walls are 100mm including the insulation. It is a very effective method for maximizing the usable floor area especially when the building is small. I believe it is a reliable choice considering the durability and the heat retention abilities.
As a cladding material, 9mm steel sheet has more than enough durability. Naturally enough, as the steel sheet becomes thinner, it becomes lighter and easy to manipulate, however, it becomes unreliable for cladding material as it no longer provides adequate corrosion resistance and heat retention. Additionally, It will be less cost-effective as it requires more complicated processing operation to turn into panels. The selection of steel thickness requires deliberation even if you put aside the durability. Constructing building with steel sheet cladding requires some time processing in factory but it is still an efficient method, as it requires less operation on site.