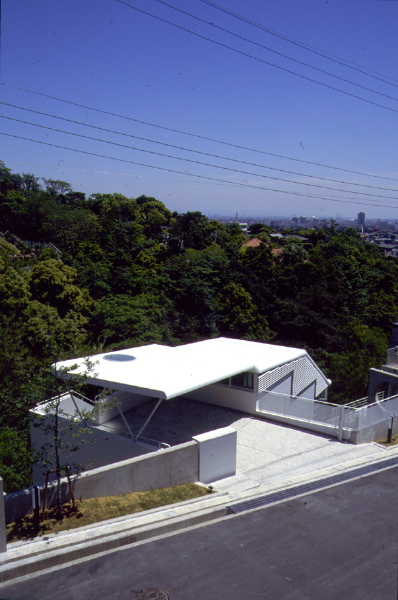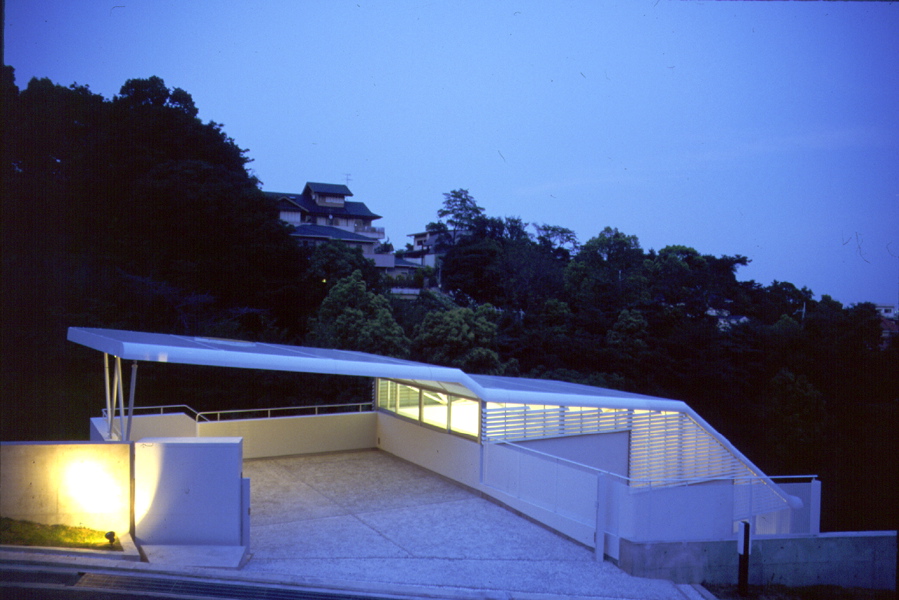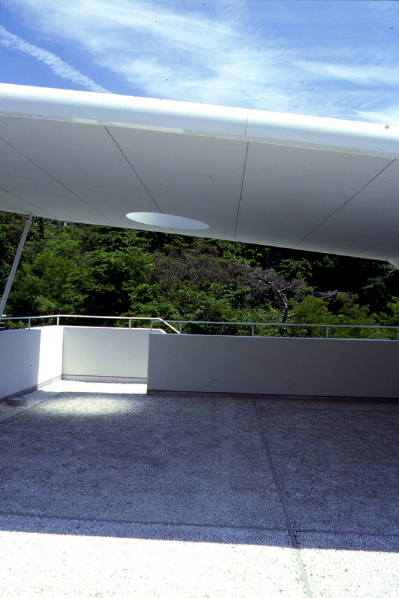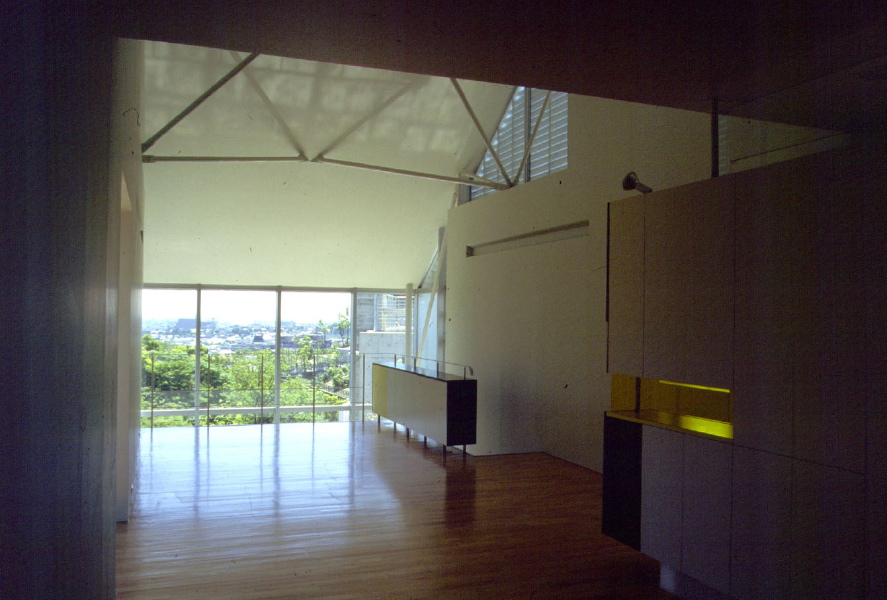



I first imagined the wing of a glider, which is taking off quietly from the deep green valley. Thus I have designed a floating roof made of light structure. The house was built on a slope overlooking a valley, while some areas were left for the planting. The entire building appears as though it sank into the forest.
The building is organized in the way that stairs connect different levels as well as inside and out. After entering through the gate from the main street, one can enjoy the panoramic view from the living room and the dining room. At the bottom layer, a tiled terrace is provided for the residents to enjoy the nature. Private rooms in the middle layer are slightly enclosed while achieving sufficient control over the light for living.