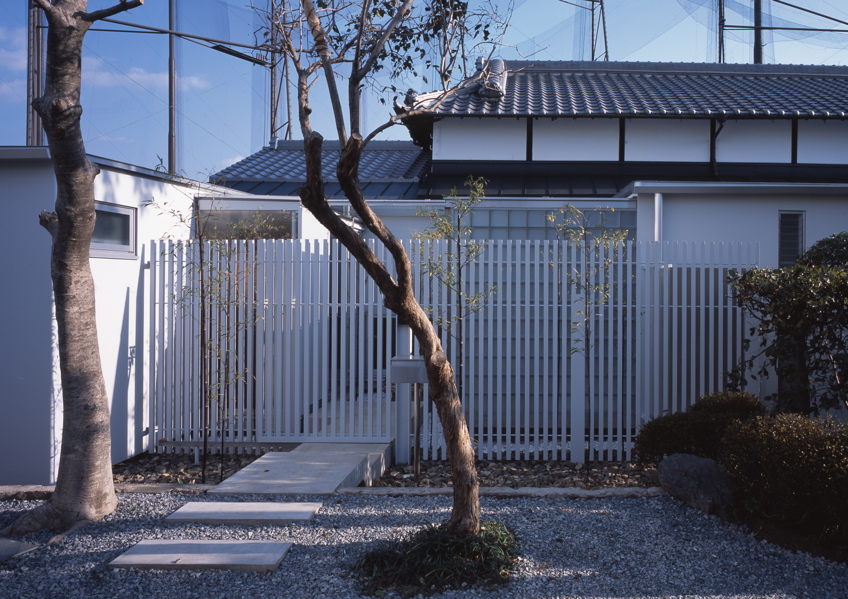 Photo© Sugino Kei
Photo© Sugino Kei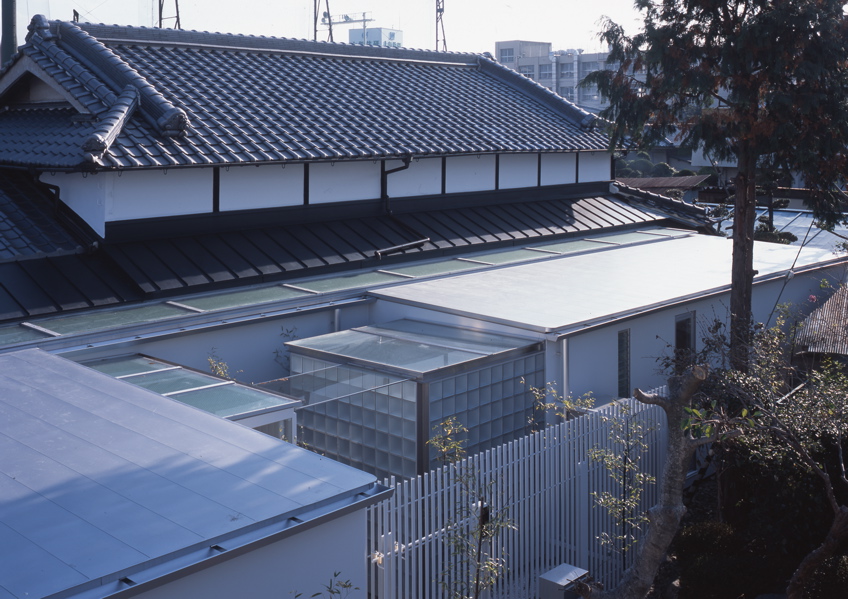 Photo© Sugino Kei
Photo© Sugino Kei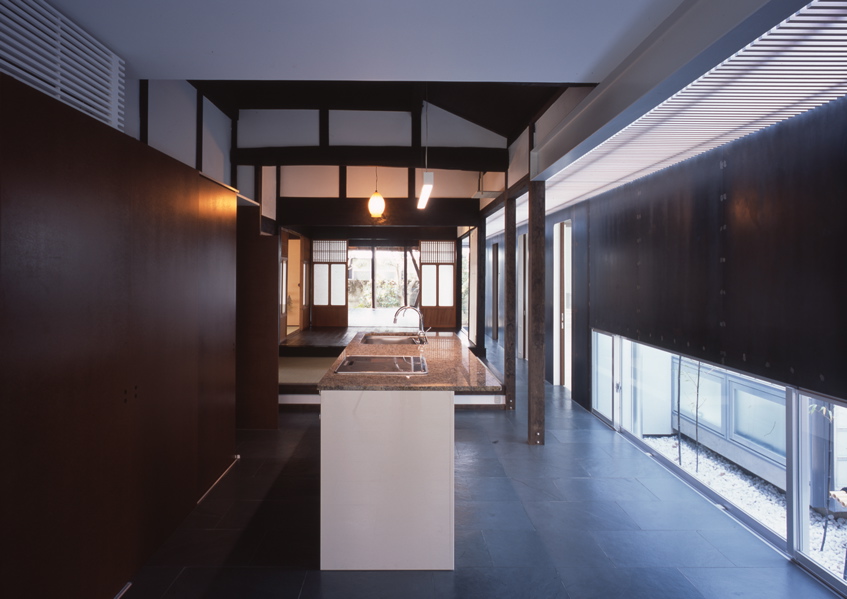 Photo© Sugino Kei
Photo© Sugino Kei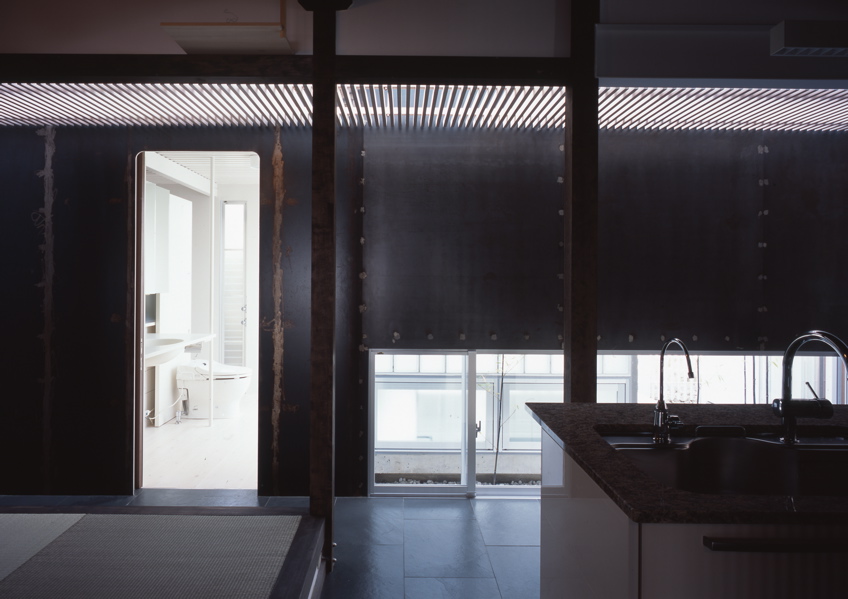 Photo© Sugino Kei
Photo© Sugino Kei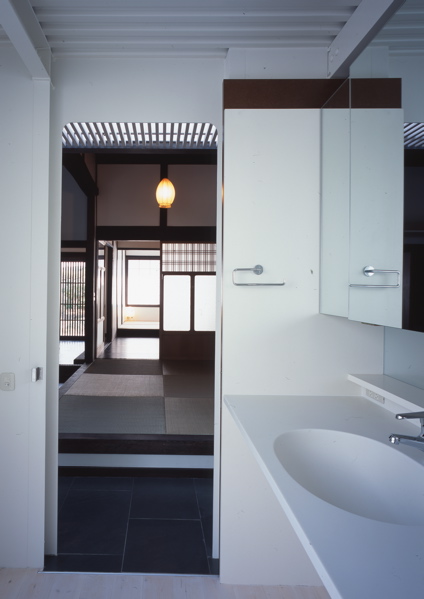 Photo© Sugino Kei
Photo© Sugino KeiThis is a valuable minka (private house) surviving on the outskirts of Osaka. Repairs have been carried out on numerous occasions, and the interior has also been redecorated with new materials. With the exception of the main frame and the front exterior surface, the original model can no longer be seen. With no surviving data, we paid attention to the owner’s recollections and made a direct survey of the building, probing through the traces of reconstruction, endeavoring to restore it to the original model. Regarding the date of construction, we discovered a gohei (Shinto staff with plaited paper streamers) in the attic, so we know that the ridgepole was raised in November 1925 (Taisho year 14), and we also discovered a scrap of newspaper from 1929 (Showa year 4) pasted to an old mud wall. This was preserved as “traces’’ by covering the wall surface with glass. Overall, it is divided into three parts: the minka part repaired and reinforced as the original model, the new addition of bedrooms and sanitary area wrapped in steel sheet, and a detached teahouse established in the Japanese-style garden. A lowered-floor passage with a skylight, and lowered-floor living room and kitchen, were established between the wooden minka part and the repaired steel sheet part. By inserting this lowered-floor space as an interface, and assigning it the role of passive environmental adjustment through sunlight and breezes, it links every room while making a sharp articulation between the new and old spaces, and a revival through a skilful fusion between the serene old lifestyle and a contemporary lifestyle.
The steel sheet repaired part contains bedrooms and sanitary area wrapped in 9mm-thick steel sheet. Contrasting with the wooden minka part, the long cylindrical roof form resembles a halted vehicle. The exciting columns are substituted with steel sheet reinforcement, with steel angle ribs at a 960mm pitch adjusted to the existing column spacing, and these are linked into a continuous gate by through section steel. This method of construction, which is the same as the construction method of the residential part of a steel boat, is an attempt at the monocoque architecture based on a lighter rib structure, so the building does not rely on column and beams. Structurally, the lowered-floor passage is a buffer element, and there is very little force transmitted through the skylight linking the wood minka part and this dissimilar monocoque structure. The overall detailing is installed and fitted as smoothly and neatly as possible, with no elements projecting into space.