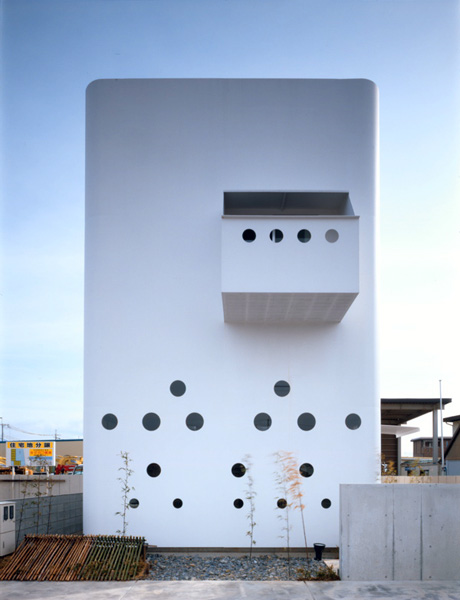
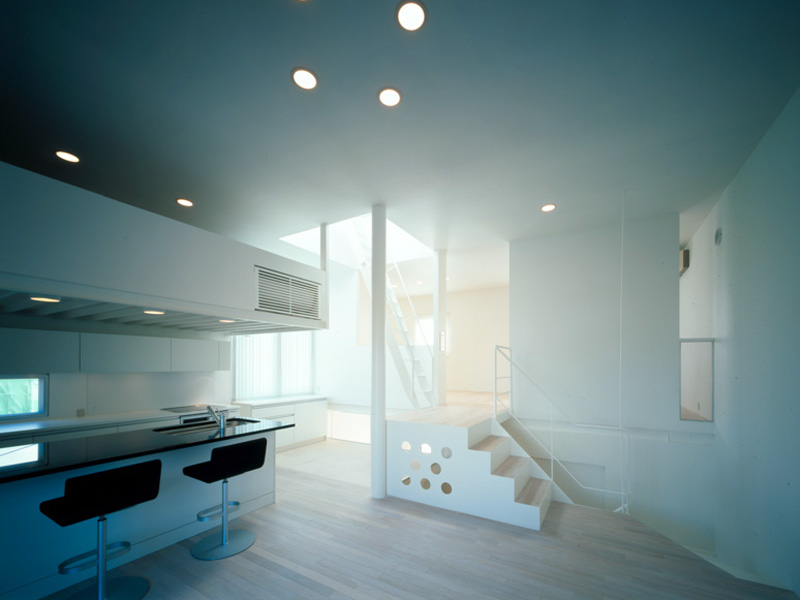
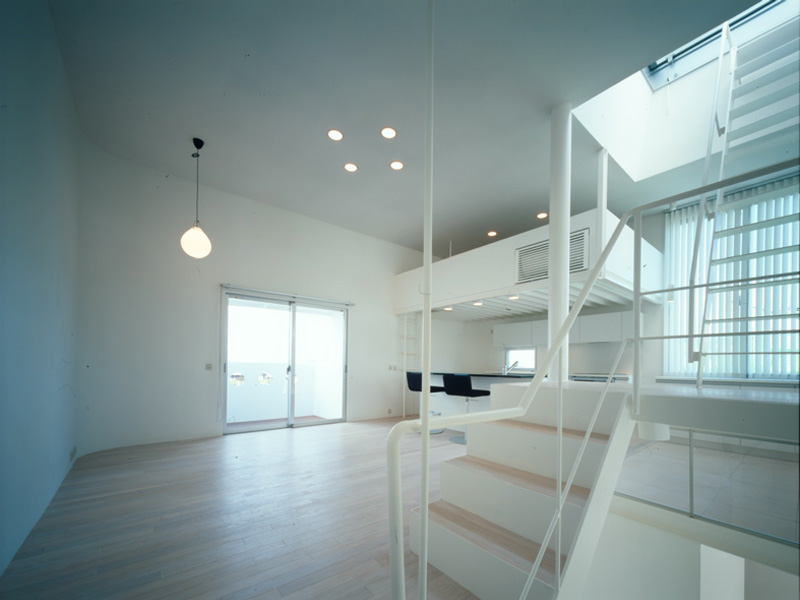
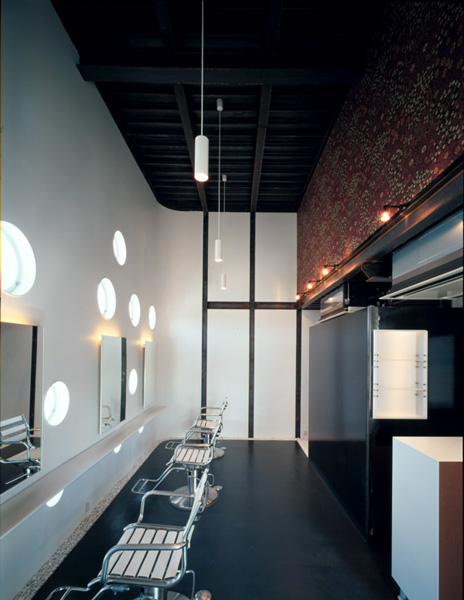
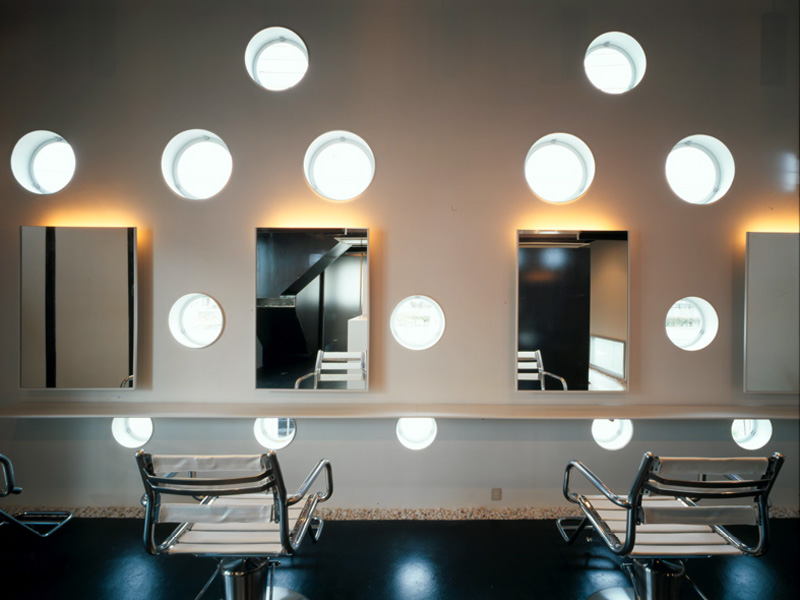
Nagahama is known as a historic location associated with Hideyoshi (1536-1598, a well-known warrior, general and politician of Sengoku period). The project site is located approximately 120km from Osaka and belongs to Hokuriku region. It will be the longest distance commutable to Osaka from the north. In the historical city centre, the traditional Japanese cityscape is preserved in some parts. However, newly developed residential area is sprawling and one could hardly recognize the regional characteristics of region. This kind of phenomenon is occurring in every rural part of Japan.
This house has three stories and accommodates a beauty salon and five parking spaces for the customers on the ground floor. Two different programs have been sterically organized. The residence part and the salon have separate entrance.
The shape of the building is a simple tower-like white box that stands upright. However, interior is much more complicated. The salon on the ground floor is a combination of traditional Japanese and western style, as well as new and old fashioned. The upper floors are residential part. Because this house had relatively limited space, I tried to secure as much room as possible for living and experiencing variety of spaces by organizing it vertically.
The challenge of this project was the systematization of steel sheet as effective structural material. The external walls were assembled from separate structural panels with normal dimensions of 1800 x 9665mm, reinforced with H-shaped steel ribs. They are connected to the central pillar with supporting beams. The panels were assembled in following order. First, the corner panels in the shape of quarter circle were placed. Next, they were bolted with other panels. Finally, panels were welded and sealed together to make a whole.
The greatest advantage of utilizing steel as building material is its durability and precision. The margin of error can be controlled within millimeters without influence of its location.
In recent years, architects are starting to take jobs regardless of its location (e.g. Japan, Europe, or China). The Internet or other information technologies are directly connected to business. Which means there is no regional restriction for architects. This phenomenon is similar to the spread of international style white concrete architecture in 1930s. Today, there is a necessity to maintain the quality of architecture as a product while avoiding standardization and without losing regionality and uniqueness.
(Hiroaki KIMURA)
Engineer’s comment
“Is it possible to use steel sheet wall cladding as a structural element?”
This was the long-cherished aspiration of the architect. As an answer to his request, we have proposed a panel system based on 1800mm wide steel sheets with ribs on both ends welded together on site. This system was first applied to “Kobe Shinsei Baptist Church” and the same system has been used in this house. The amount of panels that we could use as structural material was limited because the house required several openings. As a solution, we have changed the size of the H shaped steel ribs to100x100x6x8 and their spacing to 900mm in order to carry the greater axial force acting on the steel ribs. For the parts that required longer span or where there was significant fluctuation of axial force, we have applied the square tube steel section with dimension of 100 x 150 x 9.
In order to make a steel sheet structural element, columns and beams had to be welded perfectly. However, application of welding technique would have increased the risk of distortion. Furthermore, the construction works involved many on-site assemblies, and it was predicted that there would be difficulty in adjusting the welding distortion on site.
We have held many meetings with the constructors and tried to maintain structural resistance by minimizing the amount of parts that required welding and using jig tools that could adjust the distortion.
(Seiichi SHIRAGA, Toshio HOJO)