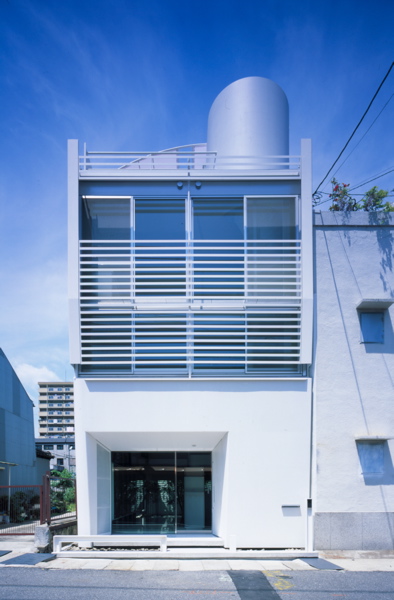 Photo© Sugino Kei
Photo© Sugino Kei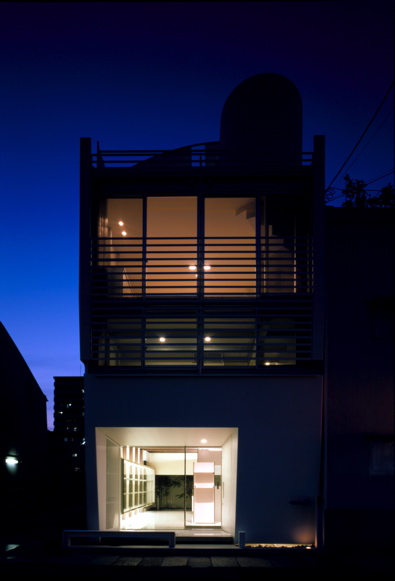 Photo© Sugino Kei
Photo© Sugino Kei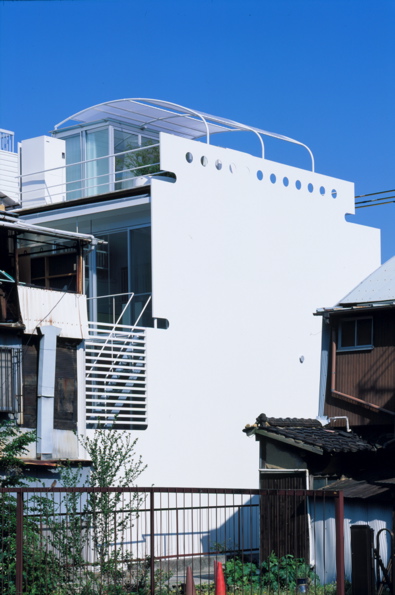 Photo© Sugino Kei
Photo© Sugino Kei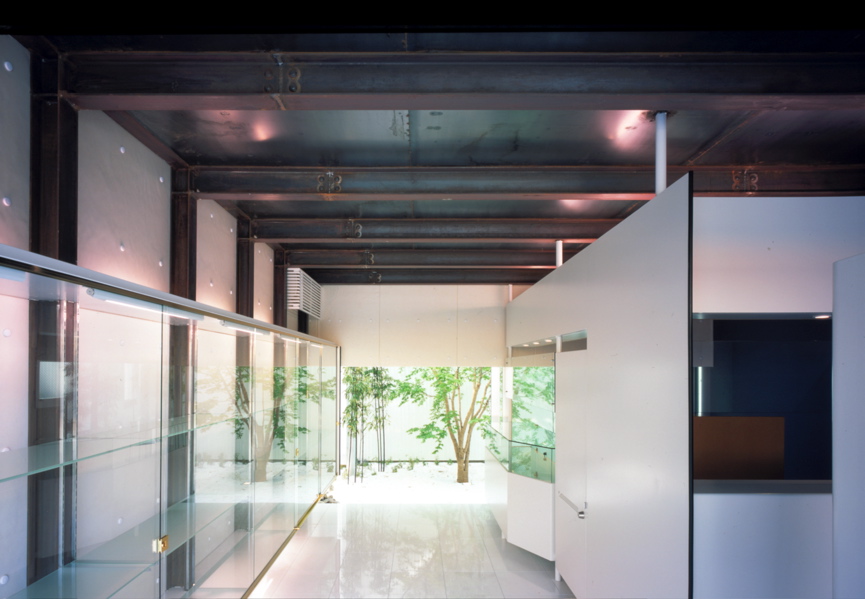 Photo© Sugino Kei
Photo© Sugino Kei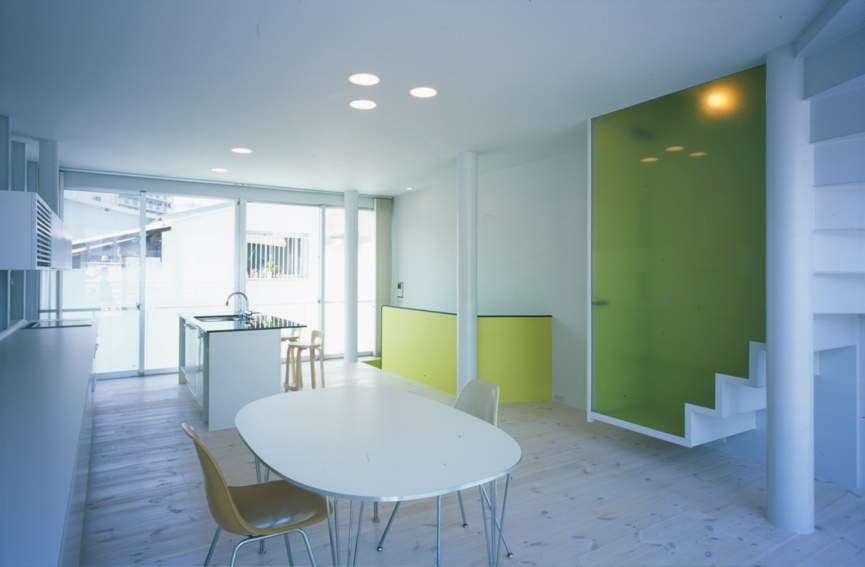 Photo© Sugino Kei
Photo© Sugino Kei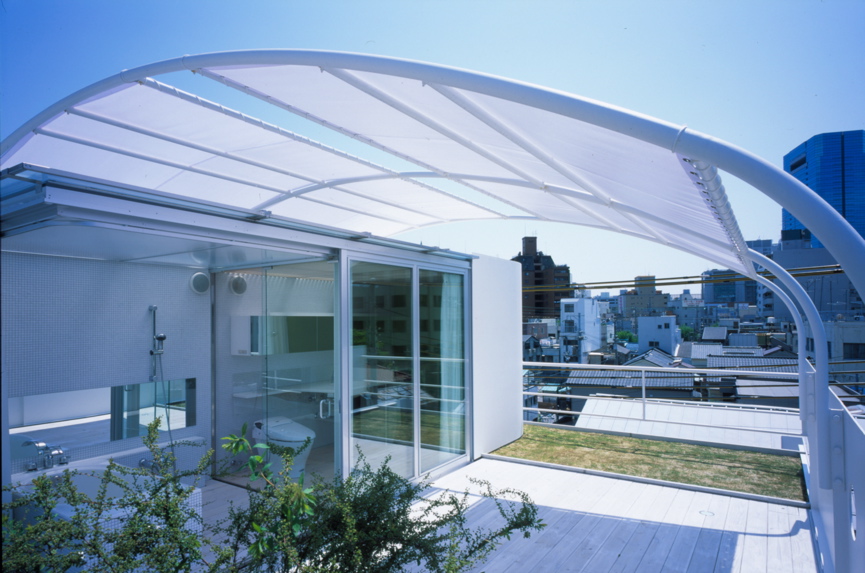 Photo© Sugino Kei
Photo© Sugino KeiThis house is situated in relatively high-density urban context consisting mixed residential/commercial use. It sits on a narrow site measuring approximately 59m2. The shop on the ground floor is visually connected to the courtyard at the rear. The residential part is situated on the upper floor.
I have taken in account the geographic feature of Kobe when designing this house. North and South façades are double-glazed, providing the views of mountain and sea. These openings and the courtyard efficiently provide the natural lighting and the ventilation into the internal space. Private areas are placed on the first floor and the living room is located on the second floor. The layout is carefully considered so that spatial volume and the brightness increase as one proceeds to the higher floor. The roof top terrace comprises sanitary space and it acts as the sky garden that offers the view of sky, mountain and sea.
The reason I’m attracted to steel as building material is for its unlimited possibilities. I’m convinced that it goes beyond the structural limitation that has been established during the modernist age. In addition to its structural durability, I also consider steel as a high quality external cladding material.
I chose to use 9mm steel sheet not only for its texture and durability but also for the impression it can give of being thin. I believe the texture of steel, like the texture of thick stone in Mies’s architecture, can create the impression of reliability and sophistication.
For instance, a car needs to be light and durable, but texture of thin steel sheet wrapped around it is never considered as important as it is in architecture. The application of steel in architecture is not only about the manufacturing process in factory. The thinness of the material changes according to the size of the space and it will affect the impression and the texture. The reason I’m being particular about the texture is because architecture is not merely used, but also is lived in.