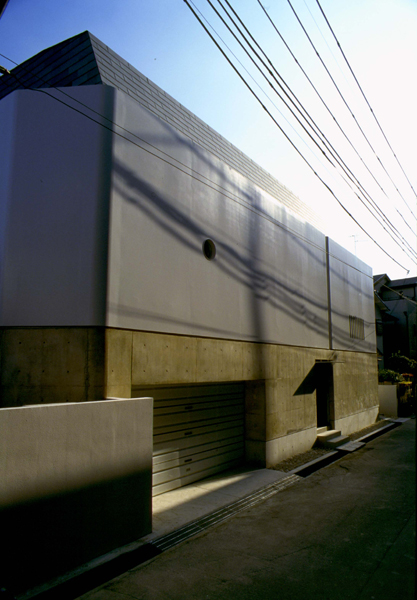
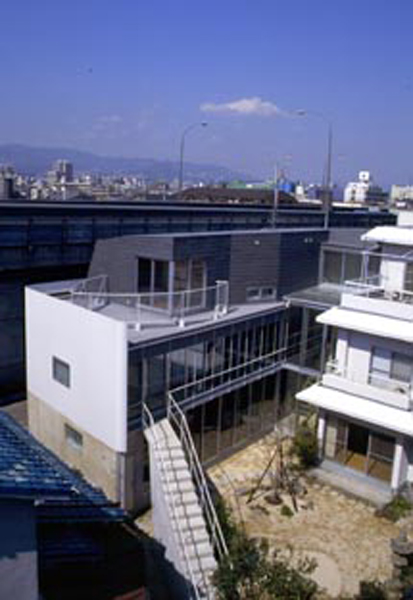
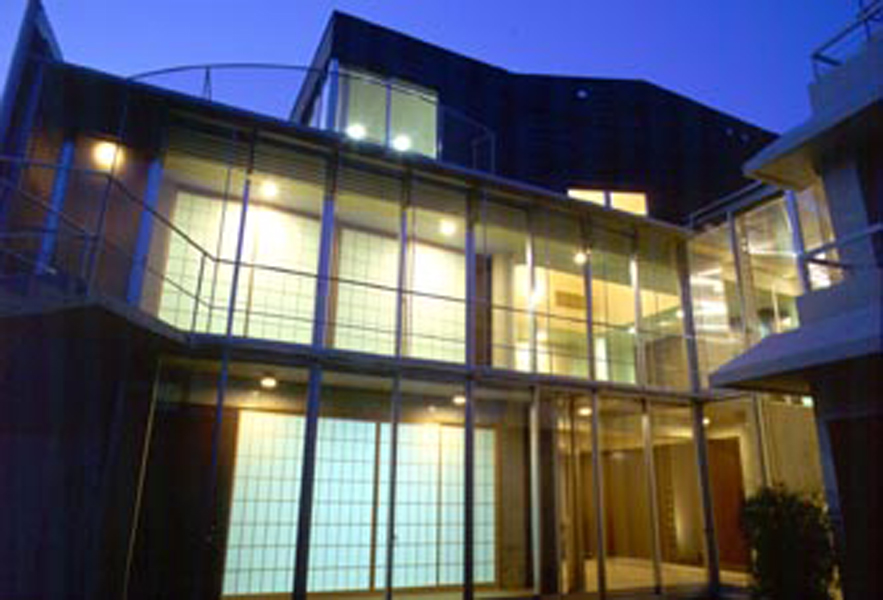
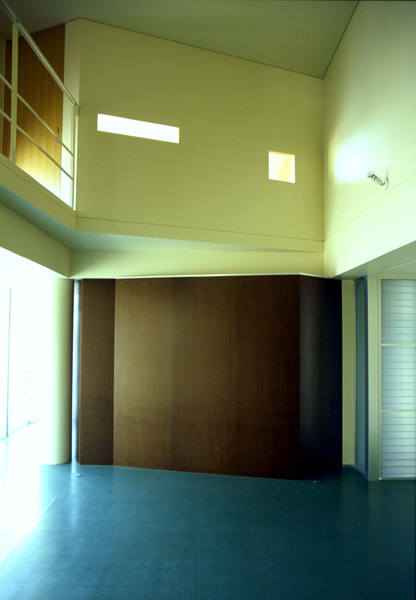
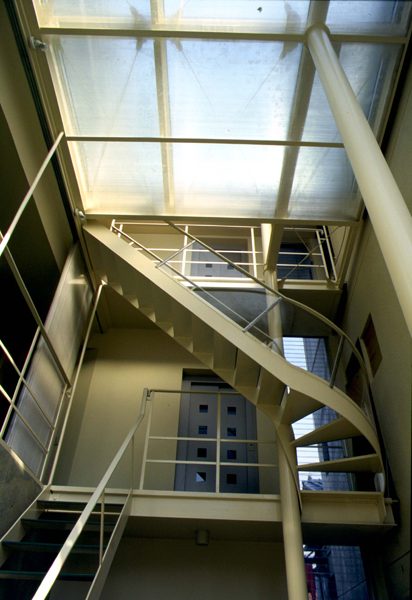
This house was built approximately two years after the great Hanshin earthquake. This house was originally a traditional town house made of wood. A reinforced concrete building was added later to the house 25 years ago. Grandparents, parents and children were living altogether under the same roof until the wooden part of the house was burnt down during the earthquake. Fortunately, the part made of reinforced concrete remained and the whole family was safe. However, they were forced to live in separate houses from then on. This house is located in high-density area and is built along the main freeway.
Additional intervention was made on the existing RC structure. The house was designed around a courtyard and planned to protect the residents from the pollution and noise produced by the traffic on the adjacent freeway. Rooms open toward courtyard and the walls around the courtyard are fully glazed. The stepped terrace is provided above the courtyard, allowing direct access from the upper floor to the yard. The sunroom stretches vertically, connecting both existing and the new structure. The ground floor consists of public areas such as: drawing room, alter room, sunroom, garage and hobby room. Living room and dining room are located on the first floor surrounded by two main bedrooms. The void above the living room creates a strong connection with the upper floor, where two children’s rooms are located.
(Osaka Governor's Prize at Osaka Architecture Competition)