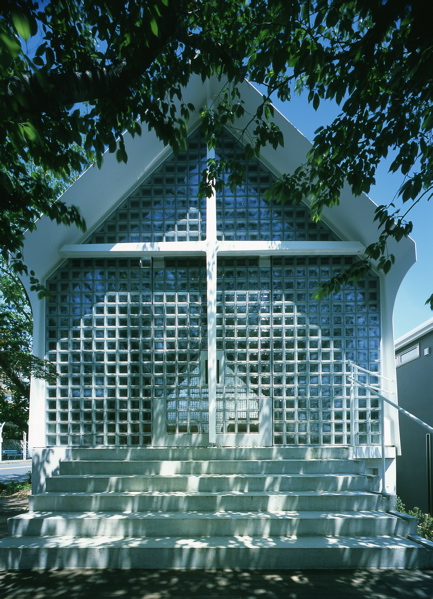 Photo© Sugino Kei
Photo© Sugino Kei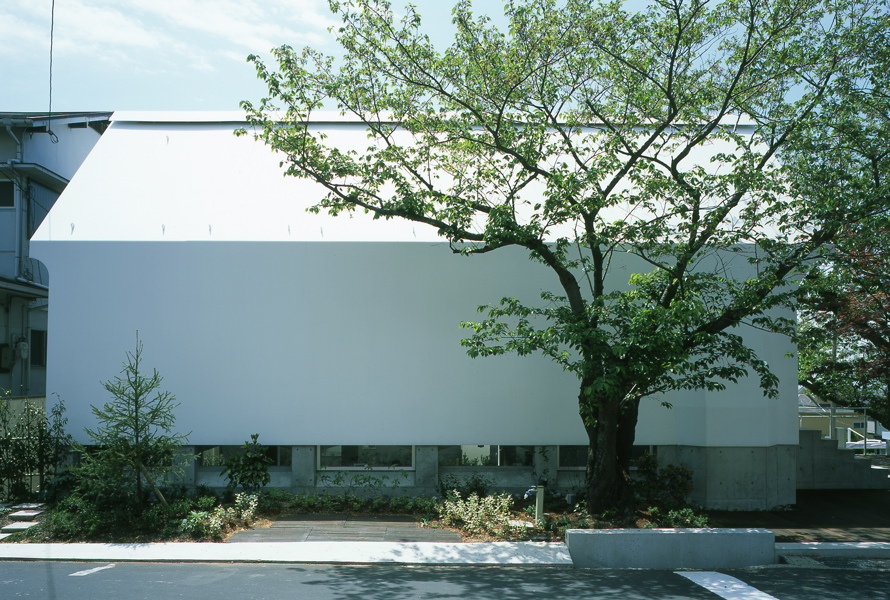 Photo© Sugino Kei
Photo© Sugino Kei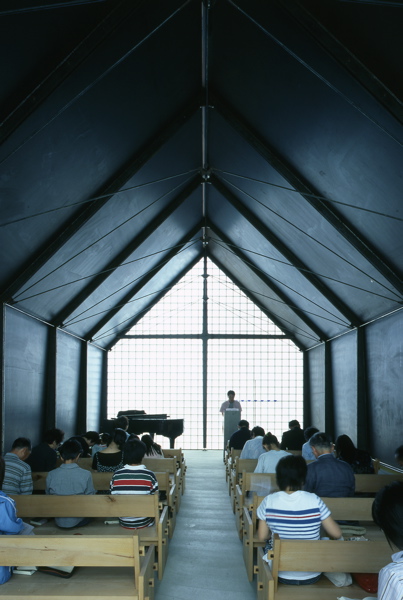 Photo© Sugino Kei
Photo© Sugino Kei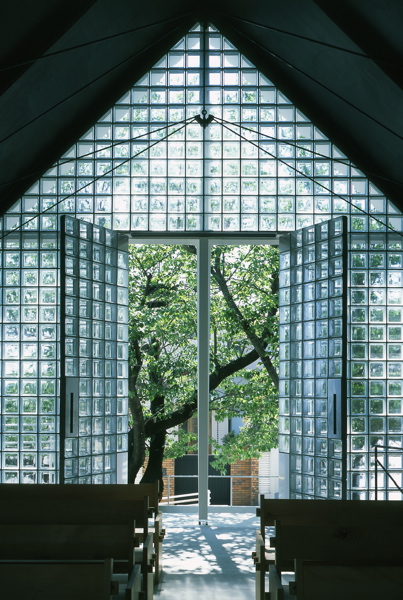 Photo© Sugino Kei
Photo© Sugino Kei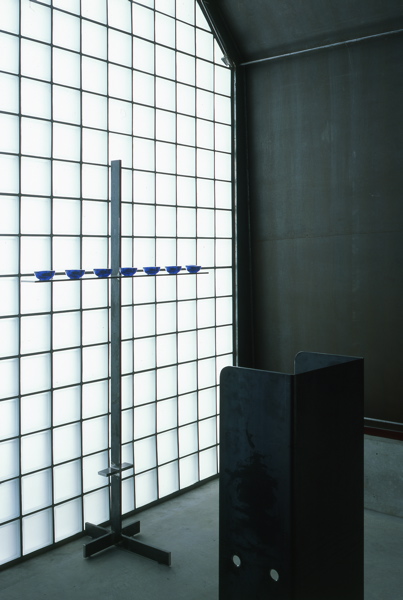 Photo© Sugino Kei
Photo© Sugino KeiPersonally, I often like to pay visits to churches when I travel. As the symbol of a city, as the fruits of history and human activities, they stand with an unspoken appeal to people’s heart. When one feels the touches of the bear cold stone, or the tension of silence, he learns sacredness and dignity of life.
Kobe Shinsei Baptists Church used to be a small chapel attached to the clergy’s house. It later was put on sale due to the withdrawal of religious organization whose headquarter was located in the US. The remaining groups of Baptists were left with no other choice but to re-establish the church. They organized several workshops with supporters and student volunteers to elaborate their plans for raising fund and realizing the project that started from scratch.
Kobe Shinsei Baptists Church comprises a chapel, in addition to offices and a meeting hall on the lower floor. The church was constructed under the direct management due to serious budget constraints. I have tried to explore ways to realize an exposed-structure architectural design, by simplifying the constituent members and eliminating the finishing materials.
The chapel is composed of a steel monocoque structure. It is a technique that uses building’s external skin to support the structure.
I designed the roof with an open slit on top, and openings between the concrete inverted beams and the steel sheet wall, to allow natural stack ventilation. It is a sustainable form of architecture whose structure and functionality are inseparable.
High-purity Italian glass blocks are installed in gable side façades. They are considered as independent structural element that transmit light into the building. The main entrance is integrated in the glass block wall.
The meeting hall has a vaulted exposed concrete ceiling that takes full advantage of the plasticity of concrete.
In the end, both steel and glass are originally minerals. Although we are living in an affluent society, I believe design of churches should be humble and primitive. It should rely on daylight and candlelight instead of artificial light. This way, Silent, cold and sacred atmosphere of the space could be emphasized.
Hiroaki KIMURA