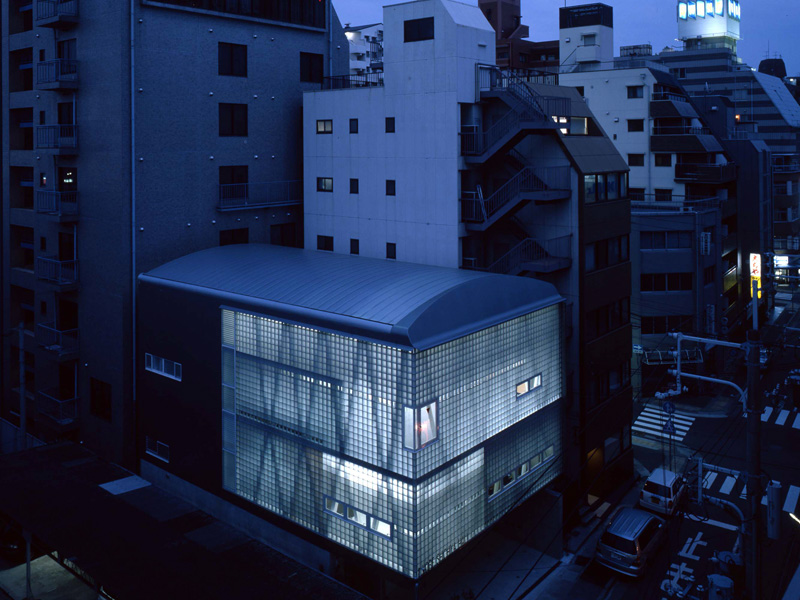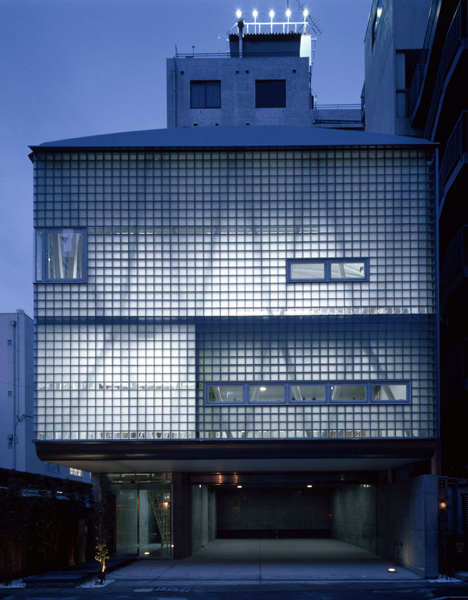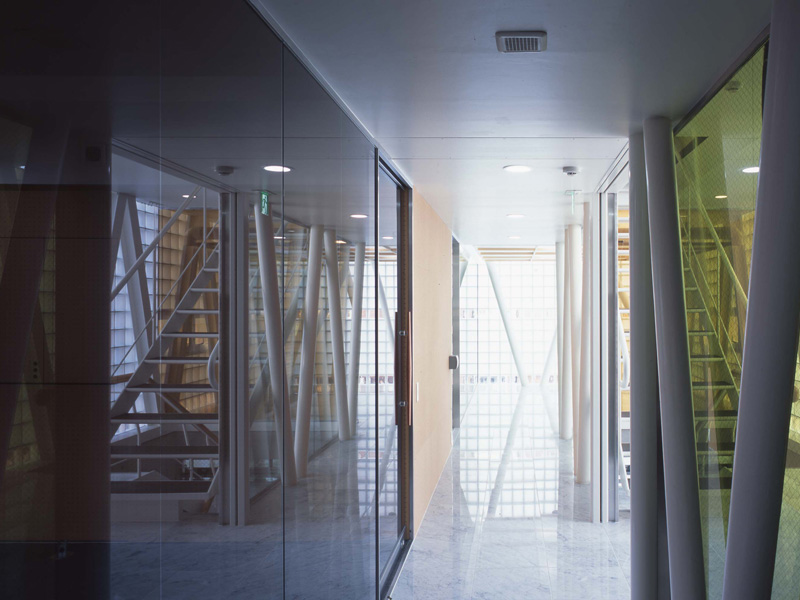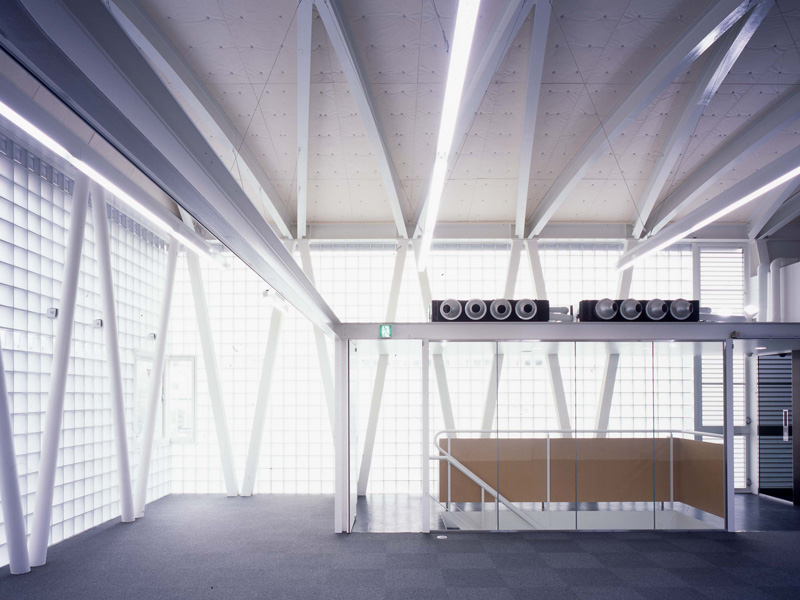



The main functions of this building are the conference room, office and the auction space for the pawnshop. Since the whole floor area was required for the auction room, I needed to design a column-less space composed of inclined columns combined with arc truss. The material of the exterior wall for the ground floor is reinforced concrete and for the first/second floor is glass block and steel sheet. Glass block is suitable for the material of exterior walls, because it is semi transparent and can control the light. I have used colored or transparent glass for the internal walls. The combination of steel, stone, and wood can create an interesting visual contrast.